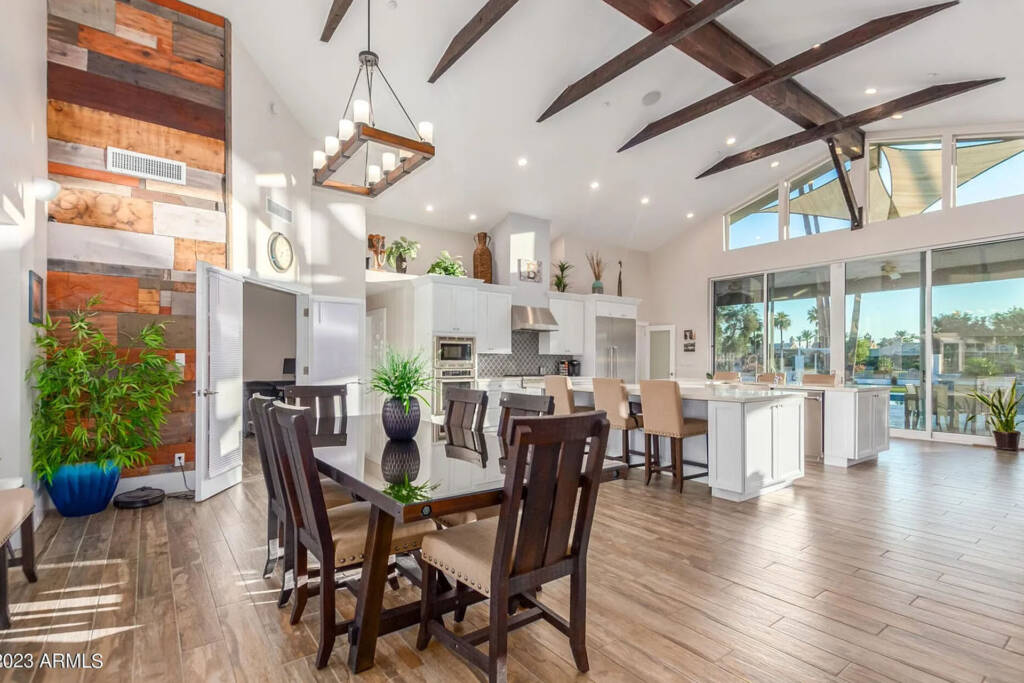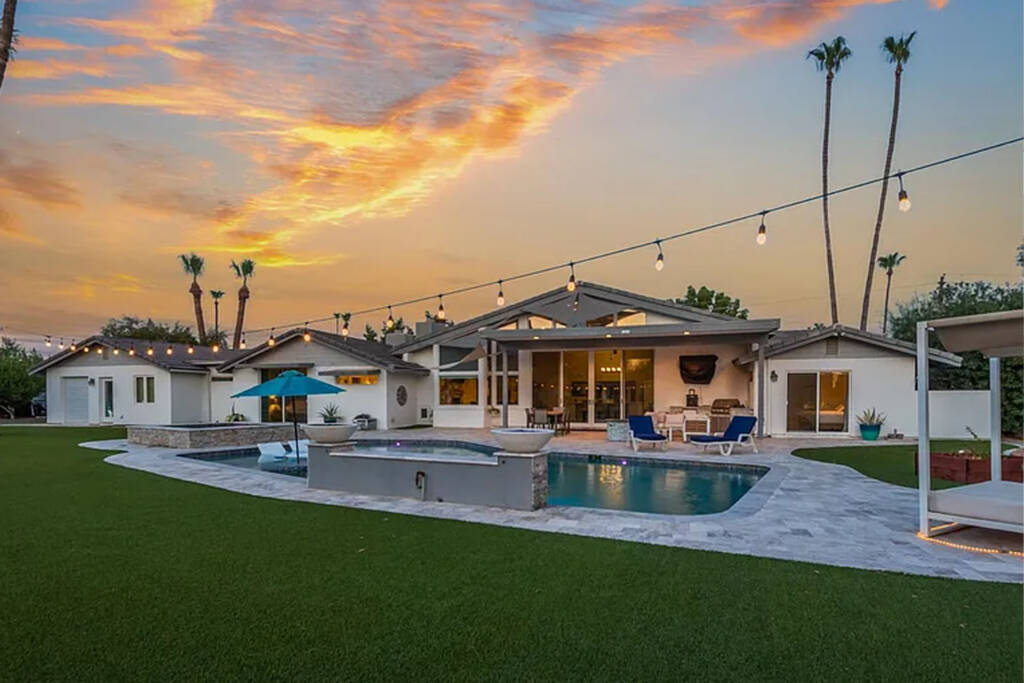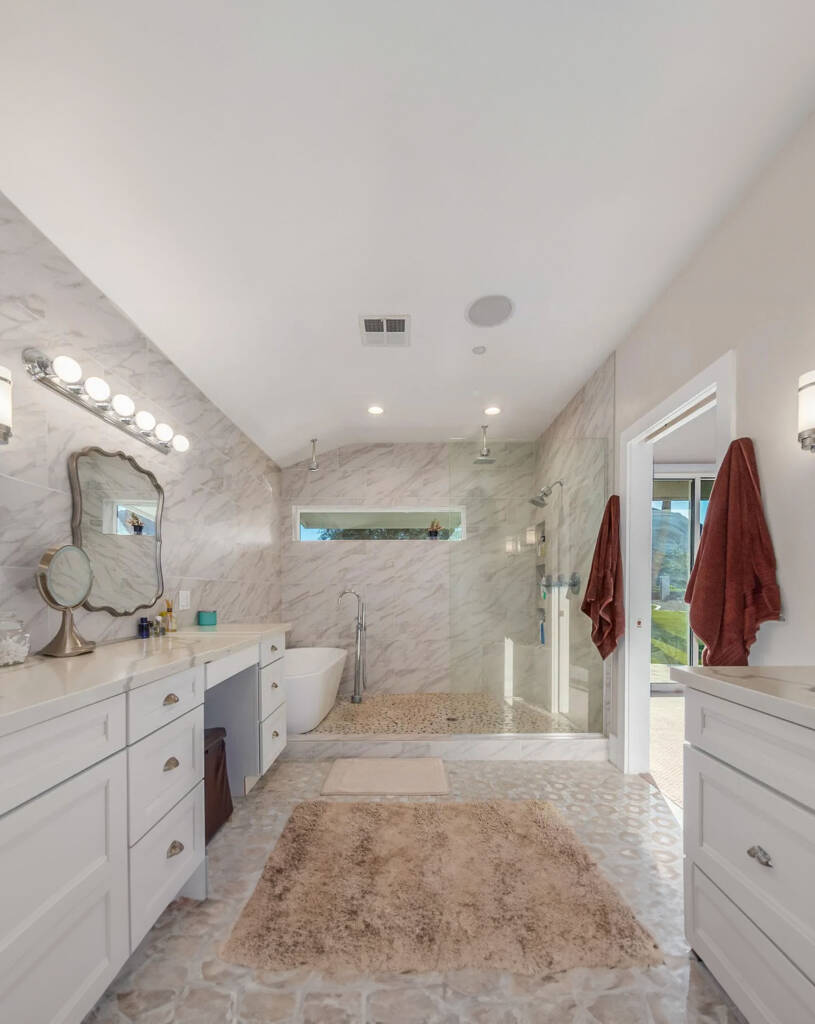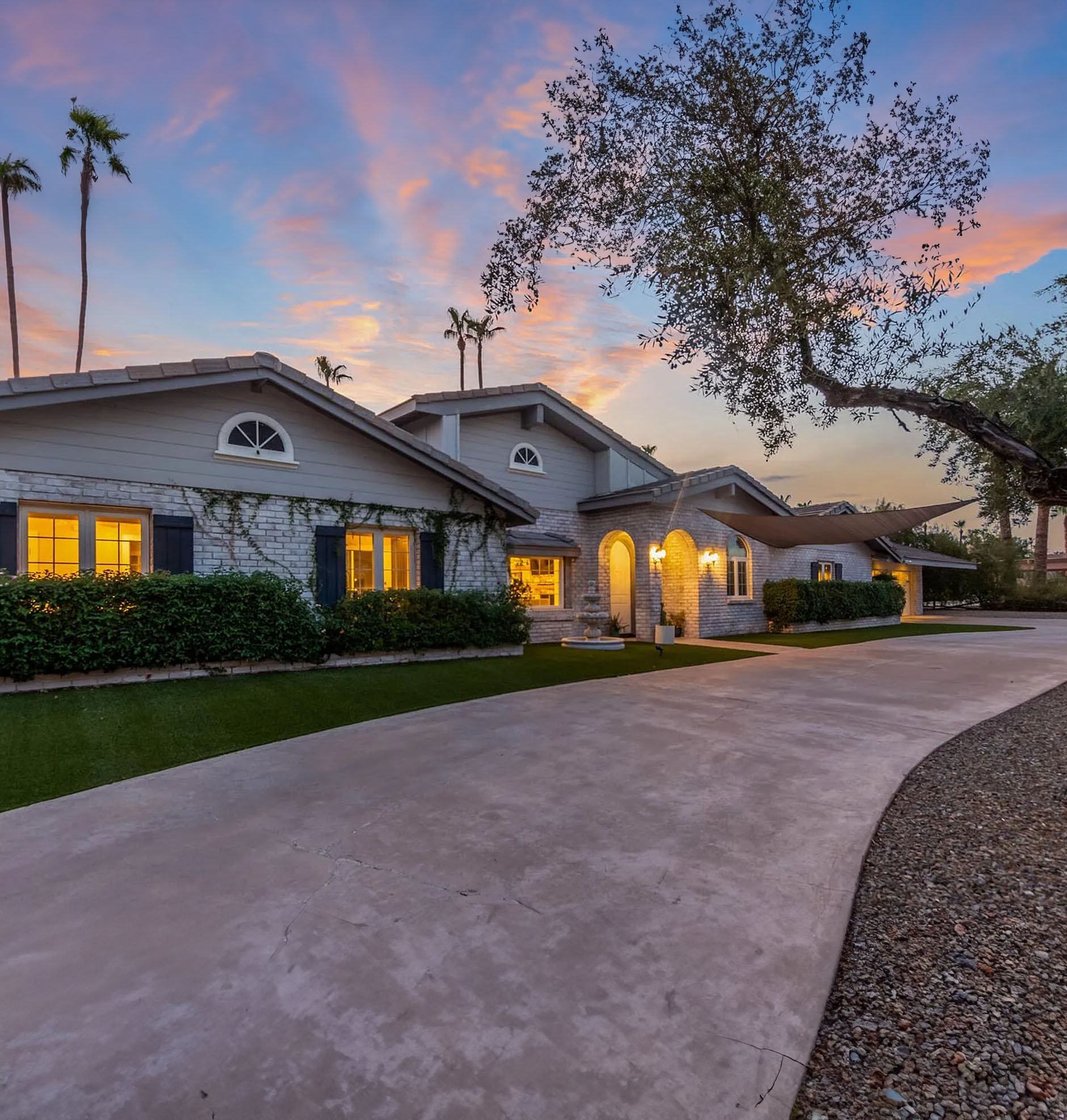Project Overview
This single-level residence features a thoughtfully designed open floor plan, enhanced by vaulted ceilings with exposed wood beams. The abundant natural light pours in through large windows and strategically placed skylights, creating a warm and inviting atmosphere. The gourmet kitchen serves as the heart of the home, equipped with ample cabinetry, granite countertops, and two islands with breakfast bars, providing both functionality and a central gathering space.


Entertainment and Leisure Spaces
Understanding the importance of leisure and entertainment, this home includes a dedicated movie theater and a stylish bar area, perfect for hosting gatherings or enjoying a quiet evening. The seamless integration of these spaces ensures a harmonious flow throughout the home.
Outdoor Oasis
The exterior of the home is equally impressive, featuring a lush front yard and a circular driveway that adds to its grandeur. The backyard is designed for relaxation and entertainment, boasting a pristine pool that invites you to unwind and enjoy the serene surroundings.
This project reflects our dedication to creating homes that are not only visually stunning but also functional and tailored to the unique lifestyles of our clients.
At Finesse Custom Homes, we specialize in creating luxurious residences that seamlessly blend modern design with timeless elegance. One of our notable projects exemplifies our commitment to exceptional craftsmanship and innovative design.


