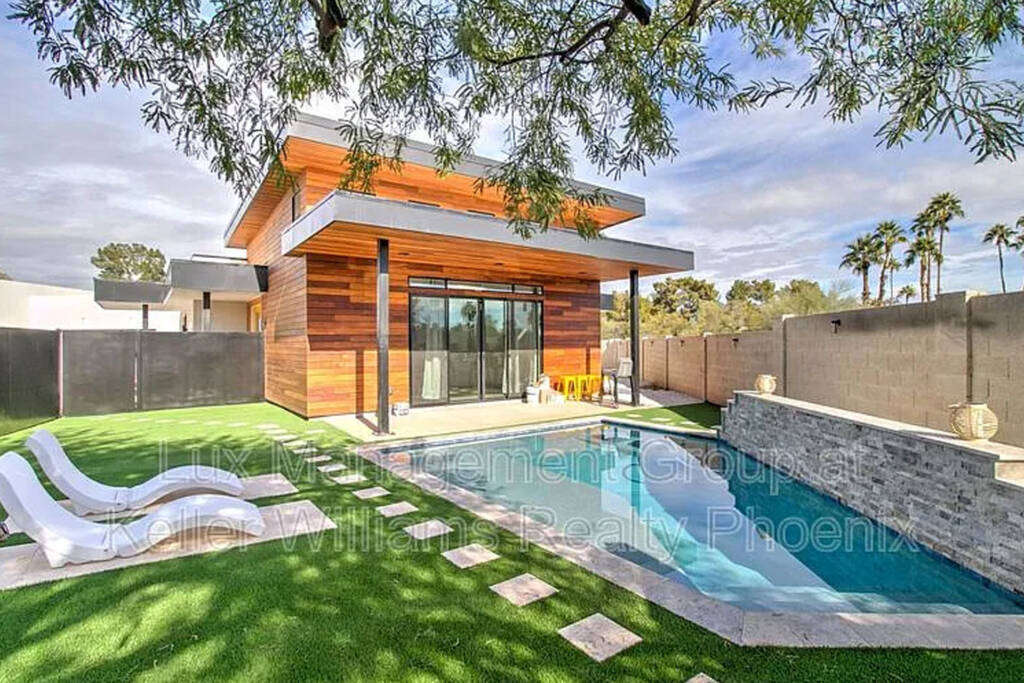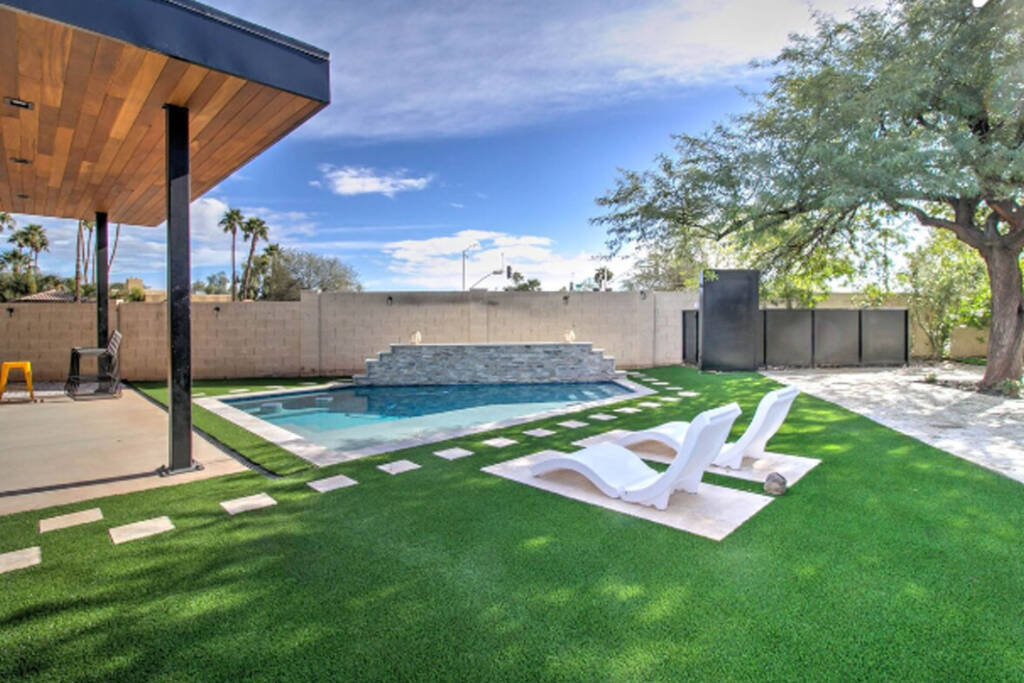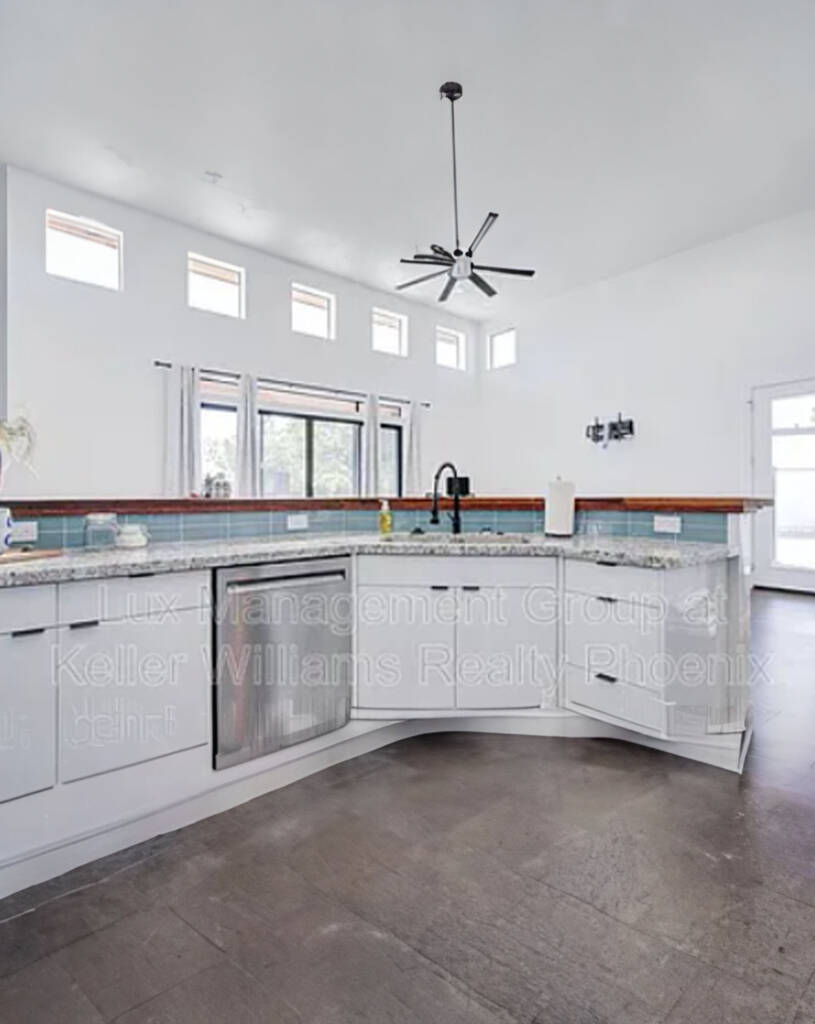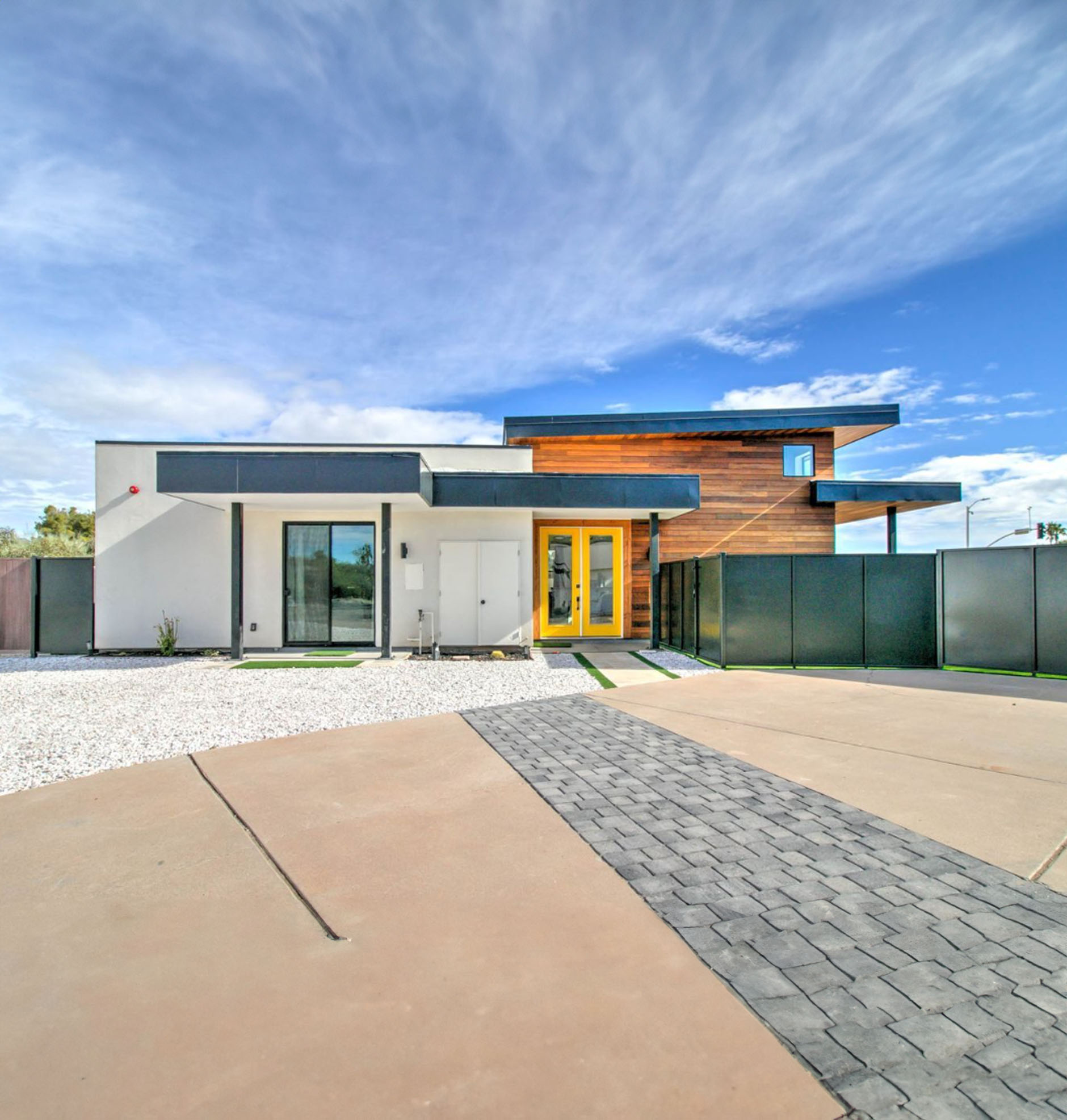A Private Retreat with Modern Elegance
Designed with an open-concept layout, this casita maximizes natural light, creating a bright and airy atmosphere. High-end finishes and modern amenities ensure a luxurious living experience, while the carefully selected materials and design elements bring warmth and sophistication to the space. Every detail, from the flooring to the ceiling treatments, was chosen to enhance both comfort and style.


A Thoughtfully Designed Living Space
The fully equipped kitchen features custom cabinetry, sleek countertops, and premium appliances, offering both style and functionality. The living area is designed for relaxation, seamlessly integrating into the overall flow of the home. Open sightlines and high ceilings give the space an expansive feel, while subtle design elements elevate the aesthetic appeal.
Refined Bedrooms and Spa-Inspired Bathrooms
The bedrooms provide a serene escape, with ample space and refined details that enhance the ambiance. The bathrooms are crafted to feel like private spas, featuring modern fixtures and high-end materials that elevate the everyday experience. Thoughtful lighting, elegant tile work, and premium finishes create an atmosphere of relaxation and sophistication.
Seamless Indoor-Outdoor Living
Beyond the interiors, the casita is nestled within a peaceful setting, offering a sense of seclusion while remaining conveniently close to local amenities. Large windows and carefully placed doors allow for a natural connection between indoor and outdoor spaces. Whether used as a guest house, a personal retreat, or an extension of the main home, this casita exemplifies our commitment to creating beautiful, functional living spaces tailored to our clients’ unique needs.
At Finesse Custom Homes, we believe that luxury and functionality should go hand in hand, no matter the size of the space. This custom-built casita is a perfect example of how thoughtful design and premium craftsmanship can create a private retreat that feels both elegant and inviting.


